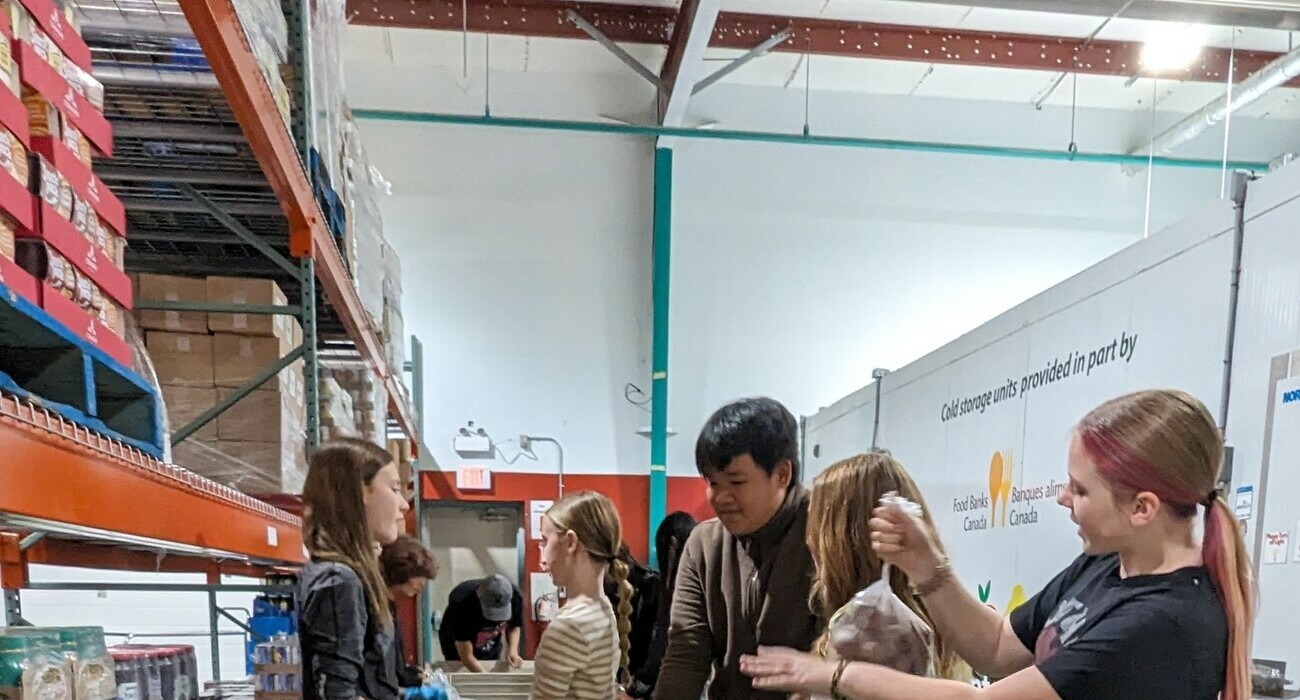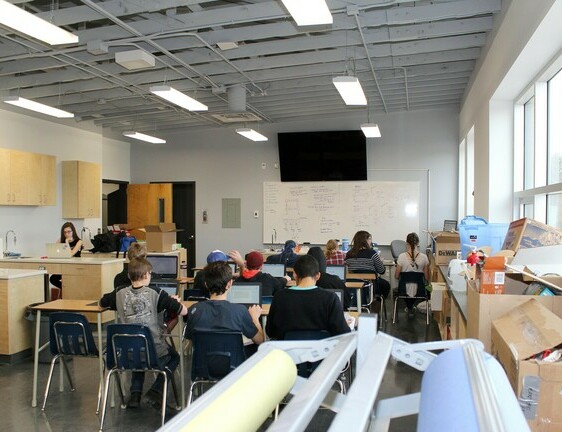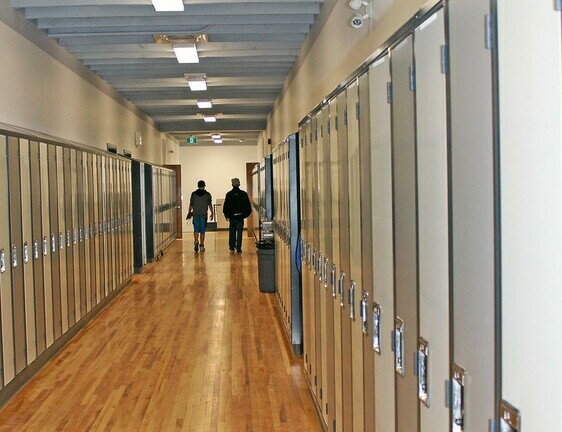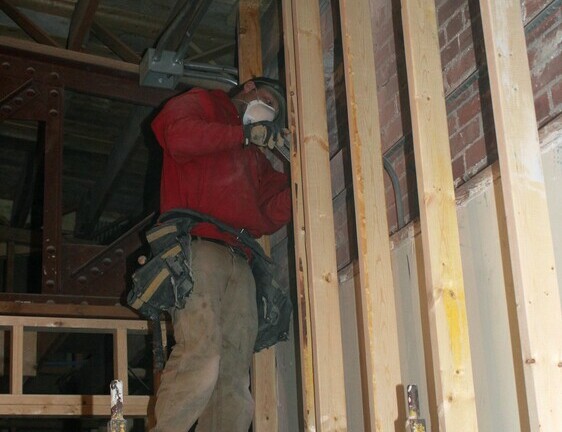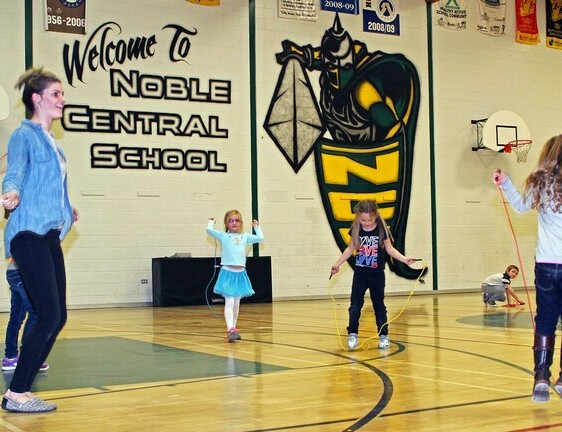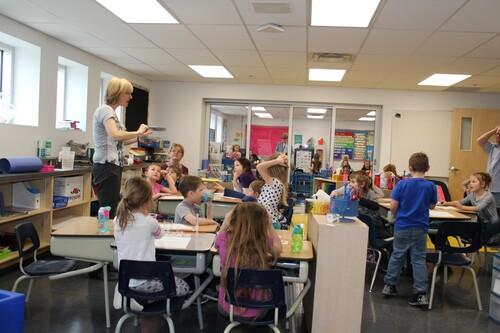
NOBLEFORD – Greg Rollingson’s pride shines through as he takes a visitor on a tour of renovations to date at Noble Central School. The principal knows, however, it’s people and not four walls that make a school.
That’s why he speaks so glowingly of the effort shown by all involved to have Phase 1 of the $8-million modernization of Noble Central ready for the first day of school after the Christmas break.
“Everybody stepped up and did their job and this was maybe the best example of a team approach to help kids that I’ve ever seen in my career,” says Rollingson.
Staff made it a goal to return students to the best learning environment as quickly as possible. Once work on the south wing was complete, they gave up their own time over the holidays to have things ready for Jan.9.
“I can’t say enough about the staff of this school, first and foremost, in that we had rooms that were piled as high as the ceiling in terms of books and desks,” he says. “It was in incredible process to see.”
Credit is also due, Rollingson points out, to the technology, facilities and transportation staff at Palliser Regional Schools and the contractor, Lear Construction, for making the transition as smooth as possible.
A highlight for staff was moving out of their makeshift classrooms in the gym and into brighter, more open and more flexible learning spaces. That freed up the gym once again for phys-ed classes, assemblies, extra-curricular activities and also sporting contests, which he says allow students and staff to promote Noble Central and show what a great school it is.
“You never know how much you use your gym until you don’t have it,” says Rollingson, adding the school was grateful for use of the nearby community complex in the interim. “It’s a blessing to have it back.”
Among the highlights of his impromptu tour are a lounge area on the upper level, where high school students can find room to study, and rooms on the lower level with sliding glass walls to allow three spaces to become one large classroom.
Noble Central also took the occasion of a revamped computer lab to add Chromebooks, and that in turn allows students more flexibility to work together.
Phase 2 of the modernization is already underway with demolition of the former office area and the interior of the north wing. The goal is to have that section fully usable by the first day of school next year. For now, students, staff and visitors are once again using the front entrance and that allows an extra measure of safety by having the buses let kids off at the front steps.
Although the office remains on the gym stage, being able to use the front entrance is a nice transition for now because people can see some of the changes that will be coming.
The focus of the modernization project was to improve access to staff, students and visitors with mobility challenges.
“Once the whole thing is done and the office is right up front and the elevator is done, there will be no barriers to people who want to be in our school,” says Rollingson.

