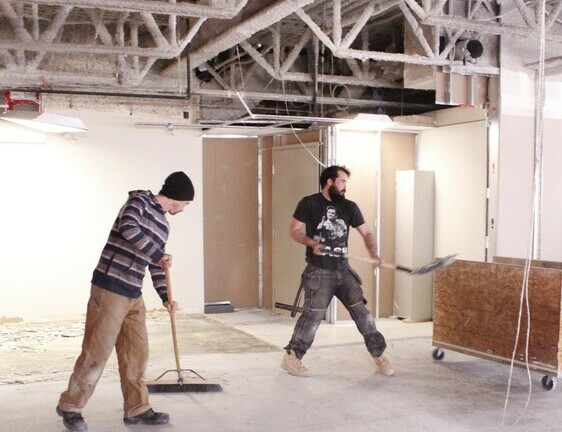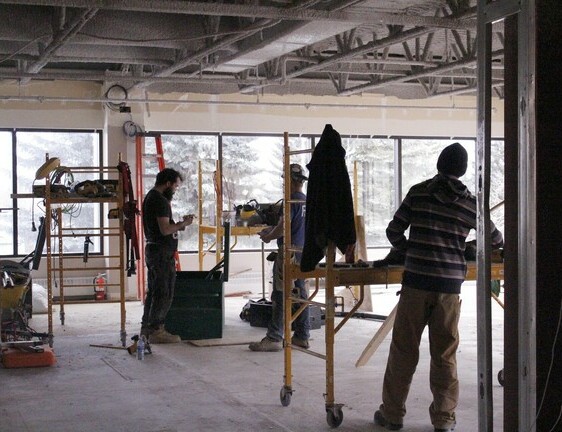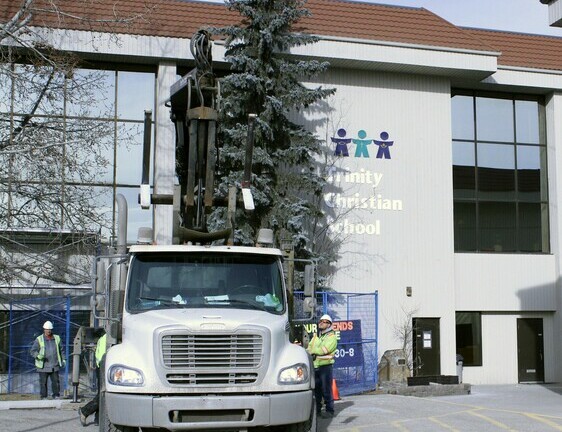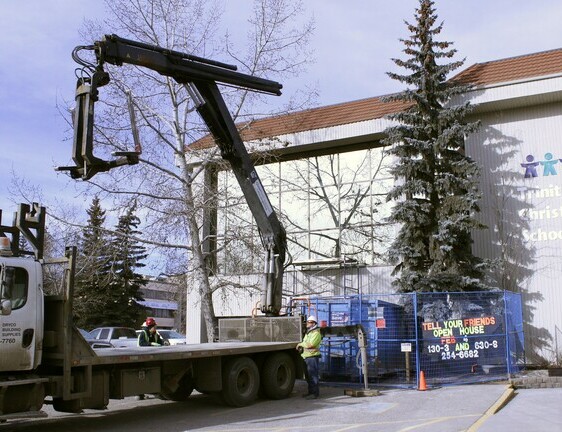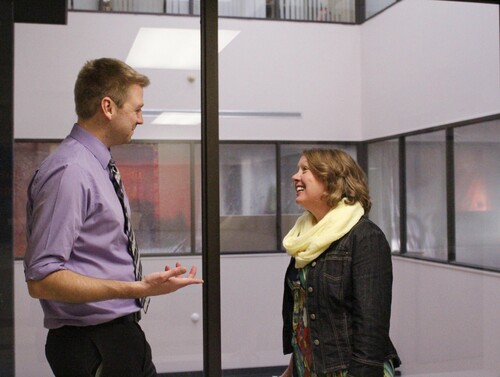
Second gym and doubling of library space speaks to school's focus
Renovations of Trinity Christian School to newly purchased space on the building’s second floor will transform not only the school’s look, but its feel.
Principal Michelle Duimel says the creation of six new classrooms on the second level will open up the main floor for a large new library and creation of a second small gym, enhancements for a school that has experienced a growth spurt.
Both features speak to the culture of the school, which has a long tradition of athletic excellence and a newer tradition as a school where students learn a love of reading.
The renovations of 8,000 square feet of the second floor, previously home to several businesses, will open access to a three-storey atrium topped with skylights. That feature has always existed, but a wall separating the school from the other businesses closed off the view.
In recent years, the school has grown to about 430 students from about 300, says Greg Kern, executive director of the Association for Christian Schooling in Calgary South, the society responsible for the facility.
“We’re not so concerned about maintaining that growth at the moment but providing more space for the kids,” Kern says. “It’s about helping kids reach their potential and giving them more space to really engage in their studies and work in a really safe and caring environment.”
A capital campaign was launched in 2009. The association entered a partnership with Palliser, becoming a faith-based alternative program in 2012-2013, which is also when the program initially expanded to the second floor.
Annual auction March 4 will support expansion
This project will mark a $3.7-million improvement, money raised through society fees to support the facility needs and significant fundraising events like a walk-a-thon, golf tournament and the annual dinner auction. This year’s auction is scheduled for March 4 at the First Alliance Church in southeast Calgary. Doors open for the live and silent auction and meal at 5:30 p.m. with tickets available online at www.tcskids.com/auction. The goal is to raise between $35,000 and $50,000 for library furniture and gym equipment.
When construction is complete in August 2016, students will be able to walk full circle around the atrium area, with windows bringing natural light to the whole area. Even now, with work going on, students with an interest in construction can have a bird’s-eye view from their side of the atrium across to where new classrooms are being built. Duimel says the view has engaged many students who are fascinated by the process and the progress.
While there is a bit of noise from the construction zone noticeable in the Grade 5-6 classrooms, it’s been a small price to pay for the excitement the project brings, Duimel says.
The new library will be about double the size of the existing space, and the area will have space for computers as well as books.
“We want students to be able to find a comfortable corner to read together,” Duimel says of the new library space and furnishings. Strategic placement of benches around the school have already helped encourage that reading culture.
A few years ago, students wouldn’t have been as interested in reading spaces. Now, Duimel says, many students have discovered the joy of reading for leisure. It’s now common to see students carrying books to read when they can find a few spare minutes. The school has also introduced a reading block at the end of the day when computers and Chromebooks are powered down, and students can read books of their choosing.
Building was originally a broadcast studio
The second gym will be a bit of a return to the past. The building in south Calgary was originally a broadcast studio, with high ceilings to accommodate the equipment and lighting. When the school moved in, they converted one of those areas into a small gym. When they added a wing with a larger gym, the original space was turned into a classroom and the current library.
The school’s population growth was managed to ensure Trinity maintains its tight-knit community and family feel, Duimel says. Helping promote that is a buddy system linking younger students to older ones across all grades. They lead chapels together, and work as reading buddies.
Founded in 1993, and with a last expansion in 2012 to the second floor, Trinity Christian School has a five-year strategic plan that includes an eye toward purchasing the 15,000-square-feet third floor of the building.


