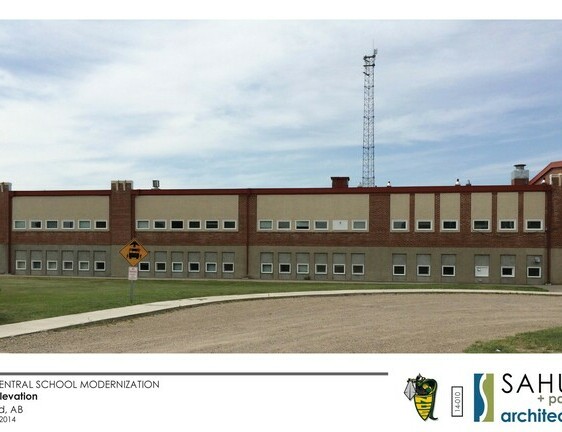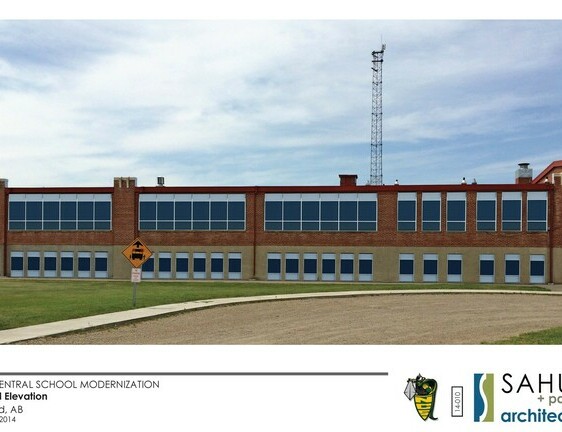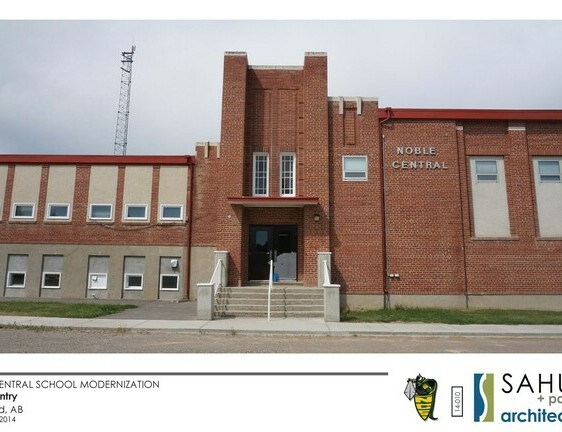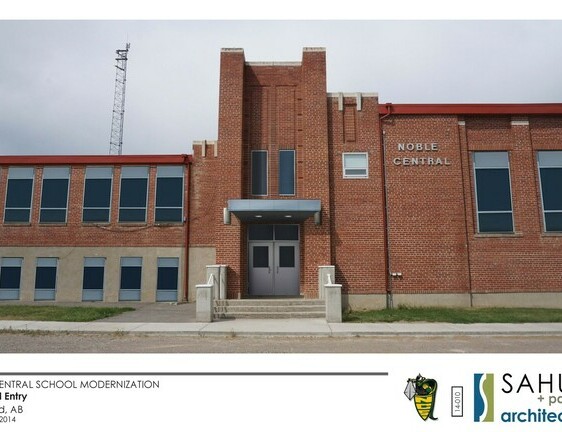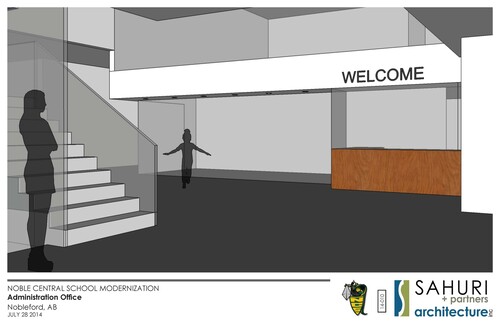
The committee working toward the moderrnization of Noble Central School in Nobleford now has conceptual designs that give some idea of how the look of the building will change going forward.
The renderings in the attached photo gallery are artistic representations and are subject to change.
One of the key goals of the project was to improve the accessibility of the building and exteriors of the front door show a reduction in the number of stairs at the front door. The front entry will also feature a ramp, not shown on these drawings.
The conceptual renderings of the interior show the front doors, a new office area and a second-floor library. What's not shown is a planned elevator providing access to the upper level.
Funding for the modernization of Noble Central School was announced in January 2014 and work on the project has included input from the municipality and other stakeholders.
Noble Central Conceptual designs
Conceptual designs are courtesy of Sahuri + Partners. They are artistic representations and subject to change.


