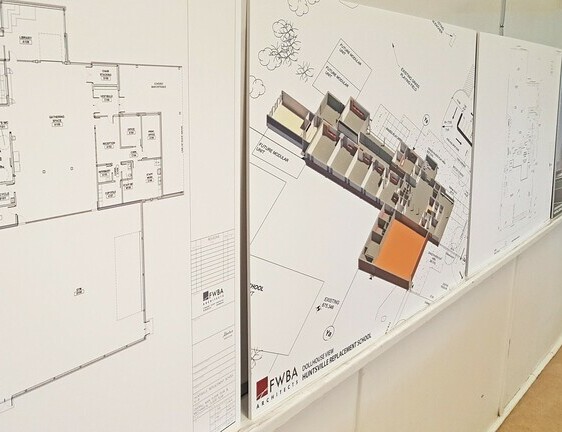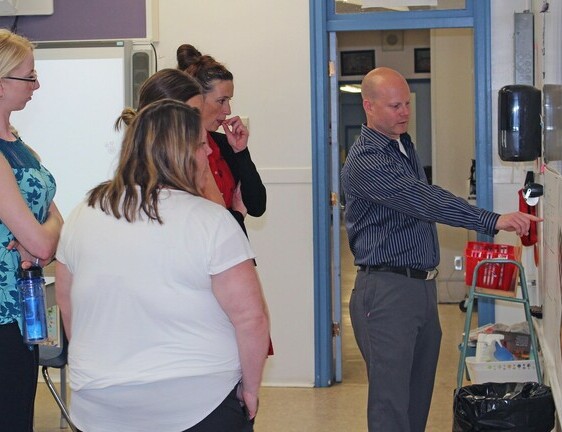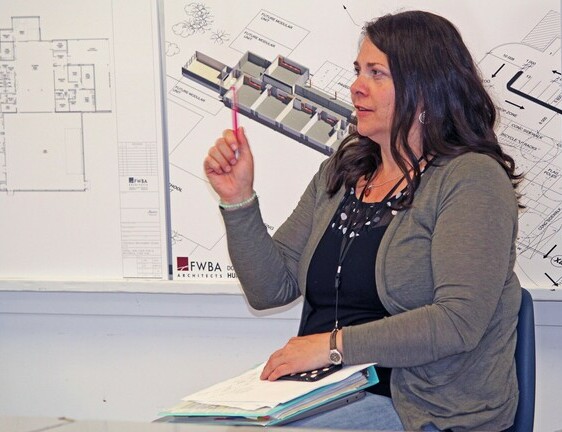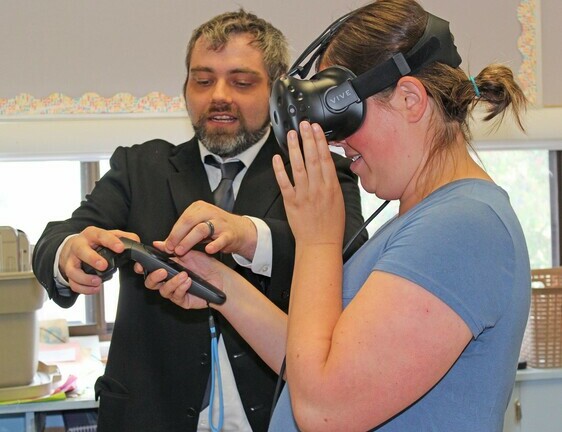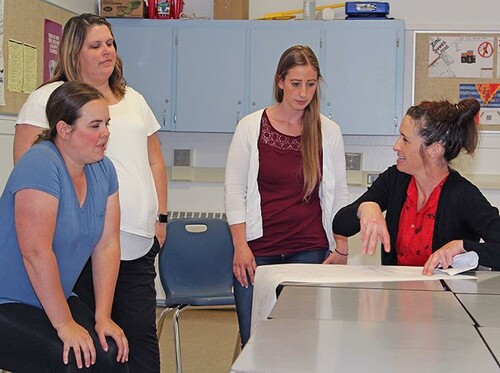
IRON SPRINGS – While the addition of a virtual reality experience provided a nice touch, staff at Huntsville School can’t wait for actual walls and a roof – and lots of storage space.
Palliser Regional Schools and FWBA Architecture recently provided an update on the replacement building for Huntsville School. Prior to a meeting with parents and other stakeholders, the staff got its first, detailed look at the design plans.
“Where’s my classroom?” asked one teacher, who headed straight to architectural drawings of the new Huntsville School.
“I want this one!” said another teacher, after spotting a favourable classroom location on the plans.
Staff were able to acquaint themselves with the new building not only through architectural drawings and the like, but also through virtual reality software and goggles supplied by the architects.
The province announced earlier this school year that Huntsville School, initially designated for a minor modernization, had been upgraded to a replacement school. Construction could begin this summer with the project likely complete by the fall of 2020. A construction budget of up to $7 million has been approved.
Huntsville School, which offers early learning programs through Grade 9, was built in 1941. Additions to the building followed in 1951 and 1958, and further improvements were made in 2013.
While a high water table and resulting drainage problems were among priorities to be addressed in a modernization project, the architects will be able to include the latest trends and technologies in a new school build. Not only will there be more natural light in the replacement school – including a covered, outdoor classroom – there will be plenty of flexible learning spaces.
Architect David Cocks outlined some of the design highlights for the nine school staff members, as well as Alberta Infrastructure representatives. They include a library/learning commons area which can open up to a larger gathering area through overhead doors, movable partitions between classrooms and a flip-down, hydraulic stage in the gymnasium.
The new school will also be outfitted with solar panels, he says, which should provide more than enough electricity to cover Huntsville’s needs. There will be a kitchen which can be used for Career Technology Studies, and room for a commercial kitchen for community use, if desired in the future.
The staff, with an eye on practicality, were most interested in things like in-class storage, boot racks, cubby holes for students and photocopier rooms.
There were also discussions surrounding access to the existing building and schoolyard amenities while the new school is built nearby, on the same property.
Huntsville School is located in Iron Springs, about 45 kilometres northwest of Lethbridge.


